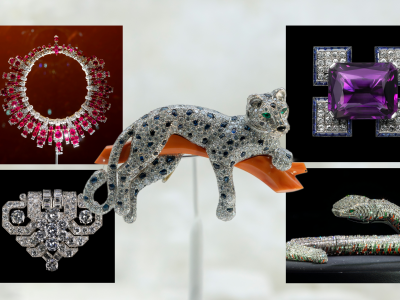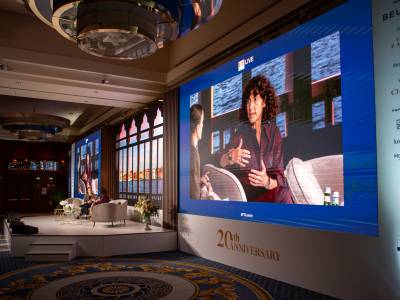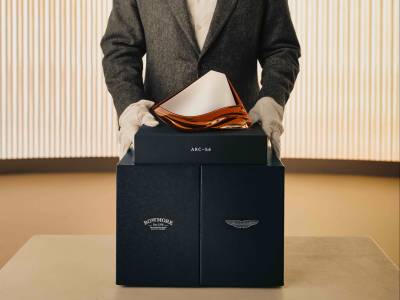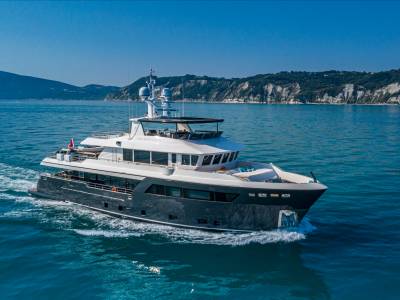Designed by multi award-winning British architecture firm Squire and Partners, Lancer Square comprises of 36 residences and 70,000 square feet of luxurious amenities including world-class wellness spaces for private use by residents. The property, whilst modern compared to its neighbours, is heavily influenced by its royal heritage and imitates the symmetry of Kensington Palace.
Property of the Week: Lancer Square, Kensington
22nd May 2023
Quintessentially Kensington and fit for royalty, comes Lancer Square, a modern development crafted on the original site of Kensington Barracks making this a truly historic location.

To own a space within Lancer square is an opportunity like no other to own a prime piece of British history, with the property having been developed on the site of the Kensington Barracks, once housing cavalry and infantry including the Royal Lancers - granting the property its name.
Previous to the Kensington Barracks, the area was the original site of Kensington Palace grounds and kitchen garden. With such remarkable proximity to what was once home to King Charles III and Princess Diana as well as the birthplace and childhood home of Queen Victoria, there is no penthouse nor apartment with a more legitimate feeling of regality.

Lancer Square's intimate, lushly green courtyard takes inspiration from the traditional Kensington Gardens, featuring bespoke artworks and commissioned sculptures inspired by Alice in Wonderland and Peter Pan in collaboration with artist collective Based Upon. In addition to discreet lighting amongst the natural materials to delicately illuminate the night.
The wellness facilities include a gym, treatment rooms, sauna and steam rooms along with their show-stopping twenty metre indoor pool.
The master bathrooms encapsulate tasteful simplicity with the use of champagne gold ironmongery to compliment the classical Calacatto Oro marble walls and flooring.
A warm and welcoming colour palette is exhibited through each apartment with the use of luxurious materials from Emperador stone to oak wood flooring and walnut timber veneer furnishings. Bringing a sense of opulence from floor to ceiling to their master bedrooms, living spaces, dining rooms and even offices.

The show apartment, for sale at £15mn, has been designed by international interior design studio 1508 London who have years of experience in designing luxury hotel and residence spaces worldwide from The Carlton Tower Jumeirah in Knightsbridge to Mandarin Oriental residences in Beverley Hills.

In addition to the ties with royalty is the opportunity to live amongst famed commercial tenants interlaced into the storeys of Lancer Squares' three buildings. Including artisanal delicatessen Bayley & Sage, LVMH Beauty’s UK headquarters and, soon to be welcomed, a brand-new restaurant from the team behind Wild Tavern and Belvedere in Holland Park.

Beyond its prized location and heritage, property within Lancer Square has been proven a square metre rarity. In 2019, Westminster Council agreed no new homes built in Westminster will exceed 200 square metres. In 2021, the floor space of an apartment averaged 93 square metres according to the Knight Frank Wealth Report. Lancer Square's development fell outside this ruling, and many of the apartments for sale in the building are at 200 square metres or above, giving them extra wow factor.






