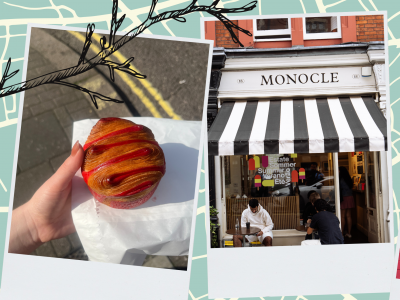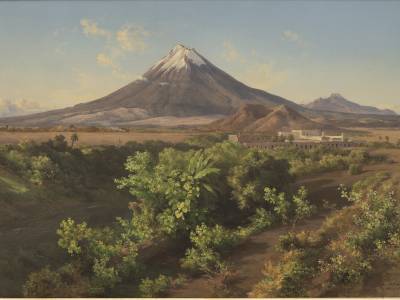The relationship between wine and design has become increasingly visible in the past two decades. As a premium product that is hugely dependent on image, heritage and perception, the modern wine bottle conveys a vast amount of visual information in the few square inches on its label. But there’s another path to shaping a bold identity, one that many major vineyards adopted at the tail end of the past century.
Design on the vine: mixing architecture and wine
15th March 2013
Bespoke wineries have had a taste for grand designs, but a more modest approach is allowing estates to breathe again, finds Jonathan Bell
The iconic winery was an architectural trope that rode the wave of in-your-face statement architecture, spilling out from plaudits afforded the 1999 Bilbao Guggenheim in Spain like a bottle of Chianti across a cream rug. The new architectural winery transformed a formerly staid world, ushering in an aesthetic arms race of formal experimentation and wild, exuberant expression. The physical requirements of a winery—the need to age, store and sell wine—were paired with the fact that such buildings typically sit alone, surrounded by vineyards, offering architects the perfect blank canvas upon which to practise their signature styles.
It’s no coincidence that one of the most elaborate and high-profile winery buildings to be built during those boom years was the City of Wine designed by Frank Gehry, 75 miles south of Bilbao. Not unreasonably, the vineyard owners decided that architectural tourists were as valuable as any customer, and by placing an original Gehry in the bright north Spanish sunshine, alone in a sea of serried vines, they would lure thirsty design enthusiasts many miles inshore.
It helped, too, that a hotel and restaurant were on site, transforming the art of wine production into a visitor attraction. The profile of vineyard architecture soared, spawning a small library of coffee table books and many, many imitators.

During this period, there were a bevy of other major vineyard projects, including Bodegas Ysios by Santiago Calatrava , opened in 2000, and the Dominus winery in Napa Valley by Herzog & de Meuron, finished in 1998 and one of the Swiss firm’s first major commissions outside of Europe. The trend for mixing architecture and wine culminated in the ongoing project to reinvent the French Château la Coste in Aix-en-Provence as an architectural and artistic zoo featuring, among others, the work of Tadao Ando, Norman Foster, Jean Nouvel and Renzo Piano.
Yet just as a couple of bottles of heavy red might not be a good idea in the long term, too much architectural invention started to weigh heavily on visitors. As vintners downsized, and the industry fragmented into smaller, bespoke producers, the architecture of wine also became more focused and intimate.
In 2004, the Austrian wine grower Leo Hillinger commissioned local architects gerner°gerner plus to build a new production building in the heart of the Jois vineyards. The resulting building was modest, making the most of the requirement to dig down and build an underground wine cellar, ensuring that the vast bulk of the building is set beneath the landscape. The contours subtly fold and bend to reveal a rectangular tasting room, cantilevered out above the vines and offering up a stunning panorama.
The architects subsequently designed structures for the Wellanschitz Winery and the Hundsdorfer vineyard. Both bring an almost domestic scale by integrating warehousing and transportation elements with the landscape and foregrounding the tasting rooms and public spaces.
This new modesty emphasises craft and the virtue of a relatively small scale, mirroring the emergence of smaller, more bespoke wineries across the New and Old Worlds. In Oregon, the Sokol Blosser winery, a family-run, 100-acre estate near Dayton, commissioned Allied Works in 2012 to design a tasting room and event space. The estate, specialising in Pinot Noir and Pinot Gris and producing 80,000 cases a year, wanted a new public face for the 35-year-old vineyard that would also reinvigorate the image of Oregon’s wine industry and the landscape of the Dundee Hills.
According to Allied Works’ founder, Brad Cloepfil, whose Portland and New York-based studio is well known for major cultural projects such as New York’s Museum of Arts and Design, the new tasting room is intended to appear as a solid slice of wood. Its cedar-built form is carved open to reveal an angular, faceted interior, characterised by thin strips of wooden cladding. Cloepfil cites the geometry set up by row upon row of vines, snaking over the contours of the surrounding hills, as being a major influence, as well as the original architecture of the region.
The Kukkula winery in Paso Robles was designed by Aspen firm Studio B Architects. Run by Kevin and Paula Jussila, the new winery sits in undulating vineyards, just one of over 70 new wineries that have arrived on the Central Californian scene in the past decade or so.
The couple are former clients who live in an award-winning house by Studio B, so the commission was a natural progression of their relationship.
Kukkula is a self-contained structure, clad in metal panels with gabion walls (stone-filled wire baskets) and off-the-shelf industrial components. It’s tough and simple, reflecting the dry-farmed vines and gravity-fed winemaking process. Storage, barrel-making, winemaking and tasting are all contained beneath the gentle slope of the metal roof.
“The structure complements the residence,” says Studio B’s Scott Lindenau. “It adapts very well to the landscape in its posture and low slung, horizontal elevation.” He also points out that as well as being sustainable and budget, the quality of the product that’s crafted within it is also a big selling point. It helps, too, that the new structure can be seen from the main Chimney Rock: “It draws in curious wine aficionados.” The winery was the studio’s first ventureinto the genre. “Architecture is problem-solving and adapting to differing programmes is something we enjoy as the various problems result in opportunities,” says Lindenau. “We would love to design another winery.”
In Australia’s Yarra Valley, Medhurst Wines is another symbol of a change of taste in vineyard design. Medhurst is a small-batch winery, producing many different varieties, without losing focus on quality. The new building is also remarkable as it’s the first project from a small firm, Melbourne-based Folk Architects. Eschewing the traditional genre for a debut work—usually residential—the long, low building is embedded into the landscape, looking north to the Warramate forest.
Tim Wilson and Christie Petsinis set up their studio in 2011, winning an award for Medhurst the following year. Blending a pragmatic, down-to-earth approach with collaboration and innovation, the duo has used Medhurst as a showcase for their approach. This isn’t the architecture of ostentation or display. Instead, it shows a respect for rather than deference to landscape, nestling within it but still an unequivocally modern form wedged into the ground. By incorporating elements such as rainwater collection (half a million litres are harvested from the winery roof, filtered and then used in wine production) and an expansive green roof over the barrel store, Folk have created a structure with impeccable environmental and design credentials.
However, that’s not to say grand statements are on the way out. The new Antinori winery has been designed by Archea Associati, led by Marco Casamonti. Located in the heart of Chianti country in San Casciano in Val di Pesa, the Florence-based studio has built a modern temple to the winemaker’s art. It’s a vast complex devotedto the production and consumption of wine, clad in rich, rusted Corten steel.
The architects’ intention was to “merge the building and the rural landscape”, and indeed the whole structure is sunk into the ground, with an earth roof that is already being cultivated for future crops. The barrel vaults, with their parabolic roofs of terracotta bricks, are set deep within the structure, lit by great circular roof lights. The winery’s shop, museum, workshop, tasting room and offices are surrounded by piazzas and terraces, while great circular holes bring light into the lower levels. Despite its scale, however, the aesthetic is subdued, helped by the rich patina of the materials and the close relationship between landscape and building.
In China, a country with a long tradition of winemaking, SAKO Architects have built a very literal punctuation point in a freshly scoured landscape. The Asterisk winery building near Beijing is exactly that, a star-shaped structure adrift on an island in a new lake. Containing a showroom, restaurant and underground storage, the building isn’t huge, but it is memorable, a distillation of more than 20 years of vineyard culture into a single statement.
The winery will always be a place for bold architectural experimentation and signature forms. However, as the emerging work shown here illustrates, the genre also provides a realm for small-scale innovation, with buildings being integrated into the landscape and treading as lightly on that ground as possible. Wine and design will stay linked, as the sophistication conveyed by bespoke surroundings bolsters the image of a vineyard and the perception of its attention to detail, a critical currency in winemaking.
Alongside the arts centres and superyachts, one of Zaha Hadid’s most recent projects has been to create a bulbous, instantly recognisable wine bottle. Just 999 examples of the bottle and case will be made for an especially fine 2009 vintage. The winemaker in question is the aforementioned Leo Hillinger, an early champion of winery architecture and someone who knows full well that whatever the shape of the building it’s bottled in, designer wine needs to have solid credentials. No amount of styling can carry poor quality wine, but the right collaboration can bring your product to a far wider audience.
Asterisk Winery
Cantina Antinori
www.archea.it www.antinorichianticlassico.it
Kukkula Winery
www.kukkulawine.com www.studiobarchitects.net
Medhurst Winery
www.medhurstwines.com.au www.folkarchitects.com
Sokol Blosser
www.sokolblosser.com www.alliedworks.com
Images: Derek Skalko, Jeremy Bitterman, Pietro Savorelli, Peter Bennetts; Courtesy of Icon Hill








